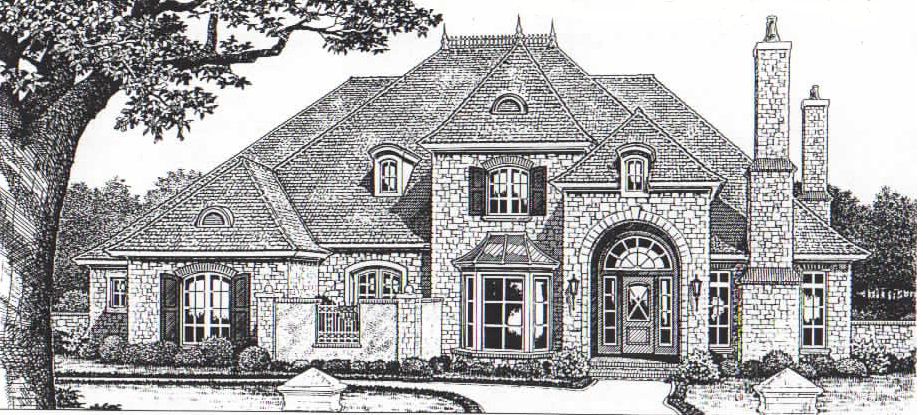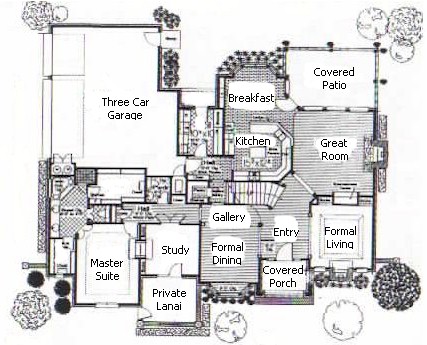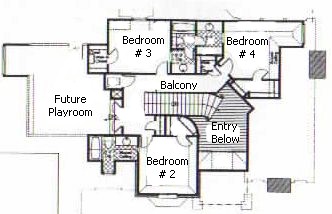
European exterior with arched windows and doors, stone and brick accents. Stately 2-story entry with curving staircase and balcony overlook. Formal living room and dining room off entry. Study has private lanai out French doors. Massive kitchen with walk in pantry, large nook with bay window, family room with access to covered patio. Large laundry room has door to rear and close access to garage and kitchen. Approximately 3,800 square feet.

The Trentwood Floor Plan at Street level

The Trentwood Floor Plan – Upper Level
